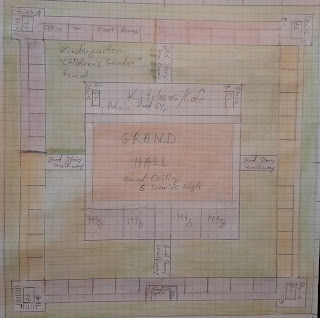Today we are looking at the House of Westlock, otherwise known as The Big House. (Geoff is proud to announce that today's blog entry was written by my darling, dearest, Kim! Take it away, Honey!)
This is going to be the centre of the Westlock family, as well as providing some very important services to the community. We wanted to create a good source of income, as well as indulge our sense of the dramatic! After all, if you can build a castle, why not?
Let's start with the look of the House. With medieval architecture (complete with moat and draw-bridge!) mingled with eco-friendly designs and modern amenities, this castle has a flair for the dramatic!
There is a Keep Wall that surrounds the House itself, with both walkways and built-in passages on all four walls to the main House. The walls themselves contain both residence rooms and offices, and the main House contains a Grand Hall, along with a mixture of other meeting rooms.
The front entrance has a 14' rounded-top double door, leading into the Keep Wall, which is open at the entrance to the second and third floors. The second floor has a double-height balcony, with double french doors and a massive stained-glass window.
The Keep Wall has both elevators and a stair-way on each corner, and a crenelated walking path on the roof, so visitors can "walk the wall". The interior of the Keep Wall has a hallway on the side facing the exterior, and either offices or residential rooms facing the inner courtyard.
While I am no artist, I have done a basic conceptual rendering for basic planning purposes. Of course, we plan on getting an architect to do proper plans, and I am sure they will need to make a lot of adjustments, including putting in things like bathrooms and such!
The main function of the House is to provide community services as well as to act as a retreat/convention centre. I have colour-coded the areas according to their main functions. Each function is the same for all stories.
Pink: This is the Mother Care area. On the main floor is childcare facilities, and the garden in this area is, literally, a "Kinder-garten" (German for "children's garden"). The childcare and garden will be fenced/blocked off from the house for security purposes. The 2nd and 3rd floor would be residences for any mother/nurturing parent, single or partnered, who needs care or nurturing or extensive assistance with their child/ren.
Yellow: These areas would be college dorm-style residences. Rooms could be inter-connected, similar to hotel rooms. They would be basic, but comfortable, and would be available for inexpensive rent for anyone who needs them. If there is availability, they could also be made available to convention guests for over-flow purposes.
Purple: This area is for convention guests. There would be a variety of rooms available, just like at a good hotel. These rooms would be nicer than the Yellow rooms, and cost more, but still be reasonable.
Orange: This is the Grand Hall, and nearby meeting rooms. There would actually be a mixture of size and style, but the Grand Hall would have grand wooden buttresses and a cathedral ceiling. This would be the perfect location for a wedding, or for shooting a movie!
Red: This is our Community Care area. This would be staffed by social workers, therapists, financial consultants, life coaches, and so on.
White: The Kitchens would be capable of providing regular meals, catering, and a cafeteria for the entire Keep.
The 4th floor of the main building would have administrative offices, as well as some premium convention rooms. These would be similar to a higher-range hotel room - elegant as well as having higher-quality amenities.
The main building would also house the Westlock Family. The Family Suites would comprise the 5th floor of the Main House (minus the centre section, of course). This section would have its own independent access and would contain a private space to entertain guests, as well as private guest rooms.
As this is intended to be an eco-friendly design, we do plan on incorporating solar panels into the roof. The facing will be either stone or a stone composite. Modern insulation and heat conservation techniques will be employed, so, we challenge you to find a draft in this castle!
Now, the most important question, how will we fund all of this? Our best answer right now is: we're working on it! We eventually hope to have a balance of income from rentals and conventions to help fund the community care programs, along with some support from the Town, itself.
That's the plan, for now. Obviously, there will be changes as we go, but, it's a start, and a good goal to aim for! This also reflects more of the community aspect of our vision, as opposed to being simply a business.
Come join us in reaching for the future, and getting off of the hamster wheel!
Kim

























